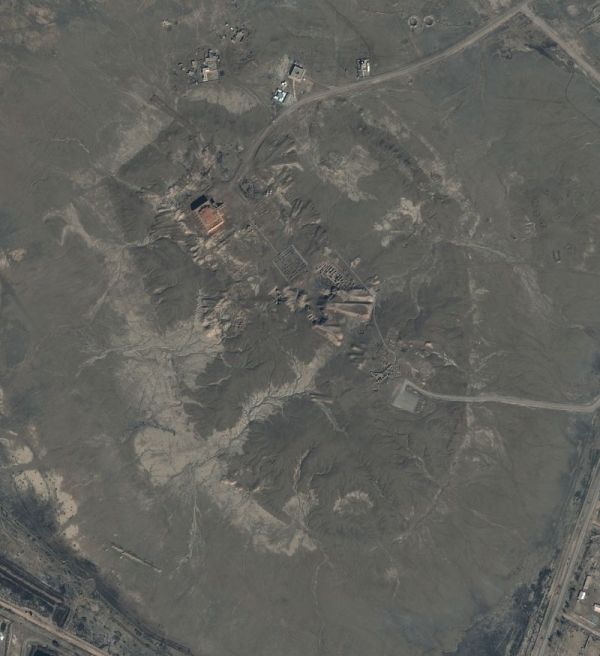City Walls
The Outer City Wall
The Outer enclosure circling the ancient city of UR was in the shape of an oval and measured approximately 1200 meters long by 800 meters wide, with its longer axis lying north to south. The original wall and its defensive structures were dated to the Third Dynasty of Ur and had undergone repairs before being damaged during the Elamite invasion, which marked the end of the Third Dynasty (ca. 2000 BCE).
The holy precinct (temenos) inner wall
The inner wall, located within the oval fortification that enclosed a cluster of buildings in the western section of the city, was called the E-temen-nil-il (also Etemennigur), a Sumerian word roughly meaning, ‘foundation platform clad in terror’. It was the city’s most sacred area that included the ziggurat, the main temples, and religious buildings.
The temenos buildings were constructed on top of the debris of earlier settlements that, over time, formed a terraced platform of differing heights. The structures sitting on the platform were therefore raised over the other surrounding buildings. This raised area was enclosed by a wall that served as a physical barrier to separate the divine area from the rest of the city.
The Third Dynasty wall was laid down close to the ziggurat and surrounding buildings, and its general layout was followed through the Isin-Larsa/Old Babylonian and Kassite periods, as indicated by the small, dotted lines on temenos map. Sir Leonard Woolley was able to trace the remains of the wall and noted that it had six gates that led into the temenos area. The gates were identified as: (1) The Nanna Gate, (2) the Amar-Sin Gate, (3) the Cyrus Gate, (4) the Southeast Gate, (5) the Nebuchadnezzar Gate, and (6) the Nabonidus Gate.
