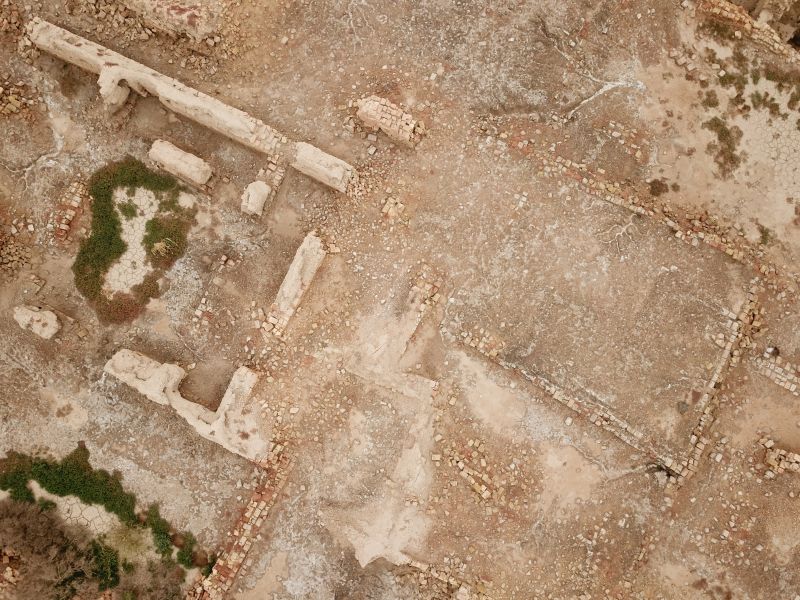The ‘AH’ was an abbreviation for ‘Abraham’s House’ due to the belief that the Isin-Larsa/Old Babylonian ruins were contemporary with the time when the Prophet Abraham supposedly lived in approximately the Early Second Millennium BCE. The area measuring approximately 9,000 square meters revealed 52 dwellings identified as residential houses, communal chapels and commercial shops. They were aligned along narrow and winding streets and alleyways, comparable to the layout of the houses at the EM Site. The ruins that were located in the highest strata were dated to the Neo-Babylonian and Kassite periods. The lowest strata dated to the Third Dynasty. The best preserved remains belonged to the Isin-Larsa/Old Babylonian Period, which are the ruins labeled as the AH Houses.
The structures were a mixture of single roomed dwellings as well as large houses having multiple rooms surrounding a courtyard that were often two stories tall. They were constructed with a combination of mud and baked bricks. Some of the doorways were arched, and the roofs were made of reed matting and stems layered with mud mixed with chopped straw, excavations uncovered kitchens, living and sleeping areas, lavatories and storage rooms, as well as several chapels with underground burials. A chapel located on the southeast side of the city was dedicated to the goddess Ninsubur, who served as the main vassal to the goddess Inanna. The buildings were aligned along streets that were unpaved and their narrow width would have only allowed passage for pedestrians and hooved animals such as donkeys. As was similar to the streets at the EM Site, the corners of buildings were rounded to presumably avoid injury from sharp corners.
