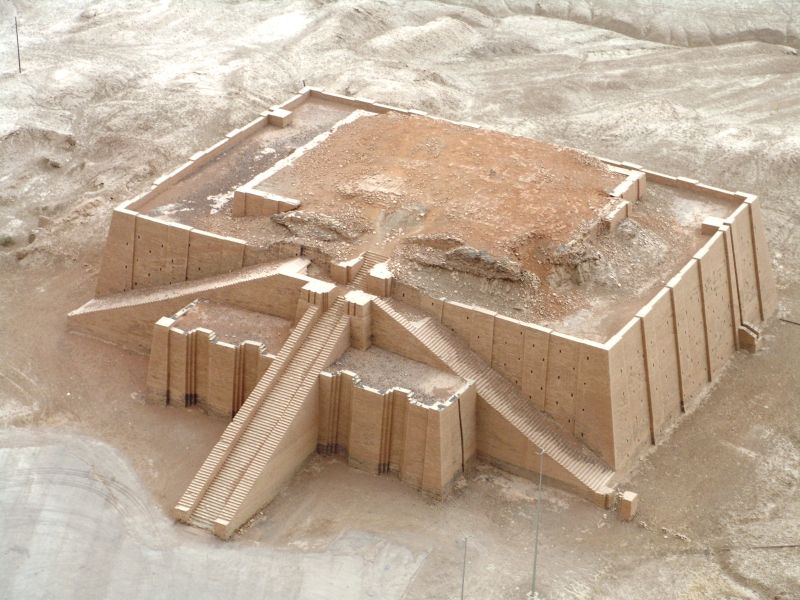A ziggurat is a colossal pyramidal-shaped structure composed of several consecutively smaller stages placed one on top of the other to make a steeped tower. The stages are reached via long stairways and topped by a small shrine. These Mesopotamian structures were made of a solid mudbrick core and covered with a baked brick façade. Originally fabricated to stand as three-tiered structures during the Third Dynasty of Ur, they reached seven-tiers under the Neo-Babylonian building period. Ziggurats served as religious monuments. According to Woolley, the word ziggurat could be translated as ‘the Hill of Heaven or the Mountain of God,’ and were constructed in every important ancient Mesopotamian city.
The Ziggurat of Ur Nammu was dedicated to the Moon god Nanna and was most likely built on top of an earlier proto-type platform or staged tower dating to the Early Dynastic periods. Its construction can be positively dated back to the reigns of the Third Dynastic kings, Ur-Nammu (2112–2095 BCE) and Shulgi (2095–2047 BCE). The Ziggurat was one of the few examples of this type of ancient structure remaining in the world today. Originally measuring between 21 and 30 meters in height, it currently stands approximately 17 meters tall, with only two of its original three stages, or levels, having survived for thousands of years largely intact. Woolley measured the base of the first stage as 65 meters long by 43 meters wide and 9.75 meters high, and the base of the second stage as 36 meters long by 26 meters wide and 2 meters high and noted the outline of a missing third level. He also documented three staircases leading up to the first stage, one on the east side in the center of the structure, and one each on the southeast and northeast corners. While evidence of a sanctuary or small temple that would have been located on the highest level of the ziggurat was not extant, Woolley found blue glazed bricks during his excavations, which he attributed to its existence.
Its solid mud-brick mass was originally set with reed mats and bitumen faced with baked bricks, and its walls measured about 2.5 meters thick with pronounced inward slopes.
Narrow oblong holes were located at regular intervals throughout the structure, which were referred to as ‘weeper holes’ that were intended to drain water from the core of the ziggurat. In addition, long vertical shafts were identified, running from the ground to the height of the first stage, located on both the north and south sides, as drains that would have carried-off the accumulation of surface water from the ziggurat’s platform.
While it is probable that subsequent rulers ordered repairs or updates to the ziggurat, it appears to have stood for centuries without documented alterations until the last Babylonian King, Nabonidus (555-538 BCE) ‘restored the tower and added the temple on its summit in honor of the Moon god of Ur’. According to Sir Leonard Woolley, “the whole of the lower stage is the work of Ur-Nammu, the upper stories are the additions made by the king of Babylon”.
The ziggurat was initially uncovered in 1853 by Taylor and more work followed by Hall, but it was not until Sir Leonard Woolley’s arrival that serious work began. His team uncovered the whole of the ziggurat over the course of three seasons work between the first and tenth seasons. He also reconstructed the second stage to a height of 5.7 meters. Very little of the sixth century BCE restorations survived by the time Woolley made note of the remains. He said: ‘Having been exposed for so long to the elements, it is not nearly so well preserved as the Third Dynasty construction buried in its core.’
Woolley noted that the lowest stage of the Third Dynasty building was preserved to its full height, the second stage was partially preserved, and he was able to distinguish the outline of the third stage from the deteriorated remains. The three stairways still retained much of their baked brick treads, but Woolley dated them to Nabonidus’ restorations rather than the original third Dynastic construction.
After Woolley’s departure in 1934, the ziggurat stood as he left it until the 1960s, when Iraq’s Directorate General of Antiquities ordered its restoration. These restorations included re-facing the entire structure with modern baked bricks yet retaining the core in its original context. The ziggurat as seen today is this 1960s restoration, which is intermixed with some original material, the majority of which is the exposed top of the structure.
